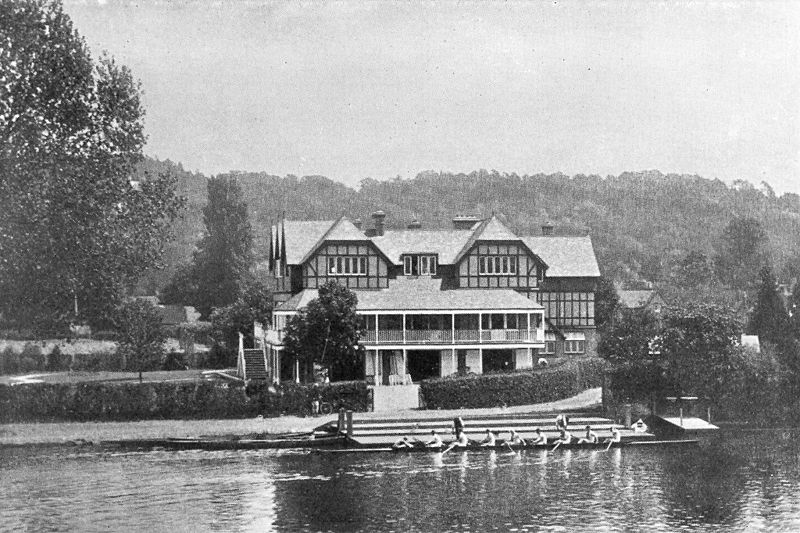Committee Member Luke Breen writes:
Members may have noticed that construction work on the club’s new balcony commenced this week, following planning permission granted last year.
The balcony, set for completion this summer, will wrap around the west elevation of the club, overlooking the river and extending to the external staircase by the club’s lawn.
Spanning approximately 55 sq m (550 sq ft), it has been designed by local architects Spratley & Partners to complement the existing clubhouse and its scenic riverfront setting. The design is also sympathetic to the balcony that the club previously enjoyed and as pictured below in 1898.
This exciting addition to our club will provide another fantastic social space for our members to enjoy, following the success of our riverfront deck. In addition, both the existing dining and balcony rooms will be enhanced with new full-height glazing and doors, offering stunning views of the Henley reach while maintaining the clubhouse’s existing roofline.
We’re pleased to be working with Henley-based CentreSpace Design, heading up the structural design element of the project.
To minimise disruption, most of the major construction work will be scheduled on Mondays and Tuesdays when the club is closed. However, we appreciate your patience during this period, as the project has also been carefully planned to ensure our athletes can continue training as usual throughout the build.
Update to building works, March 18
Temporary measures that may be put in place include:
- Partitions in the Balcony and Dining Room to facilitate the work to the external walls, installed on a phased basis and kept in place for as short a period as possible. Any partitions would be insulated and decorated in a way that is sympathetic to the wider décor.
- Possible partial blocking of the existing windows while the old units are removed and replaced. If possible, clear screening would be put in place.
The project does not require permanent scaffolding.
We appreciate this might cause you some concern, but both Pete Bridge, Chairman, and Luke Breen would be happy to discuss these works with you. Please contact them via office@leander.co.uk.

